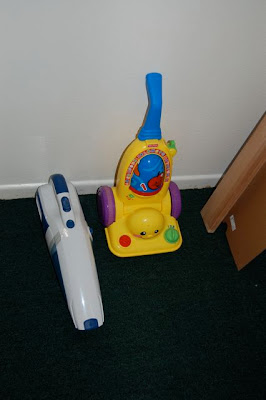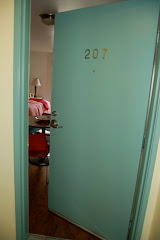


 Across from the sofa, I really wanted to put a shelf for some books and a clock. I also thought that a little chair over here would really be excellent because without one, there is no place to sit other than at the table or on the sofa/bed. With a tight budget, I decided to use the Salvation Army. I knew we were working with red, orange, and brown so I thought my chances of finding something clean and appropriate to the color scheme were decent. I was thrilled when I spotted this dainty little arm chair for a great price!
Across from the sofa, I really wanted to put a shelf for some books and a clock. I also thought that a little chair over here would really be excellent because without one, there is no place to sit other than at the table or on the sofa/bed. With a tight budget, I decided to use the Salvation Army. I knew we were working with red, orange, and brown so I thought my chances of finding something clean and appropriate to the color scheme were decent. I was thrilled when I spotted this dainty little arm chair for a great price!
We put 3 picture frames around the apartment. Hopefully the new resident can eventually fill these with some family photos, but for now we used some vintage California postcards.

We filled a book shelf with some of the past favorites of the Brilliant Babes Book Club and other nice material.

Here is a view from the front door of what it all looked like together:
































